Location: 71 Long St, Smithfield NSW 2164
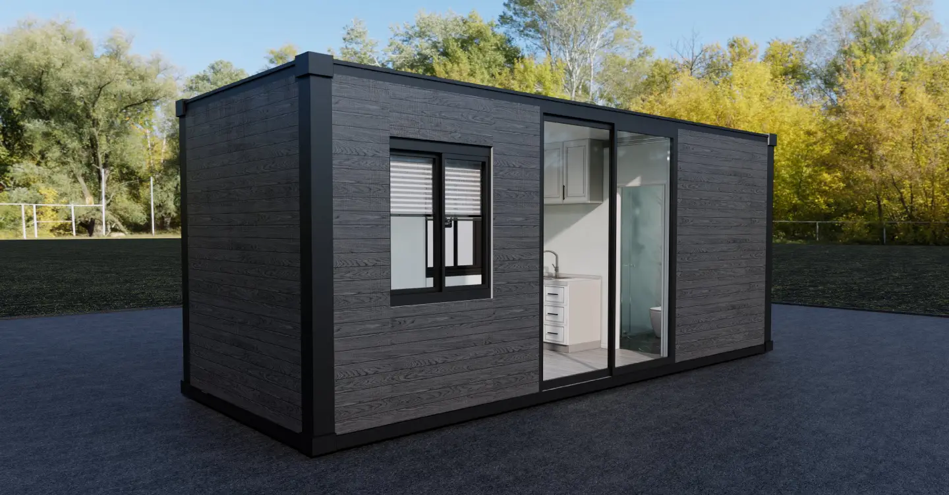
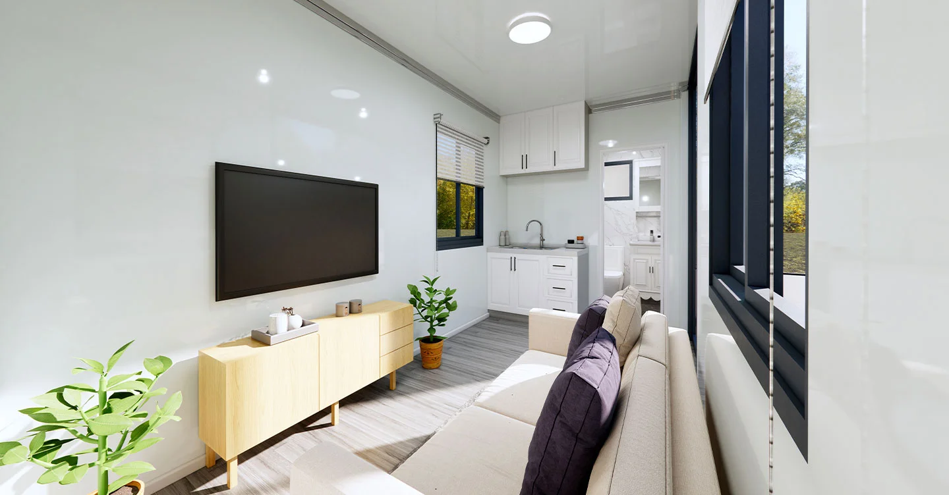
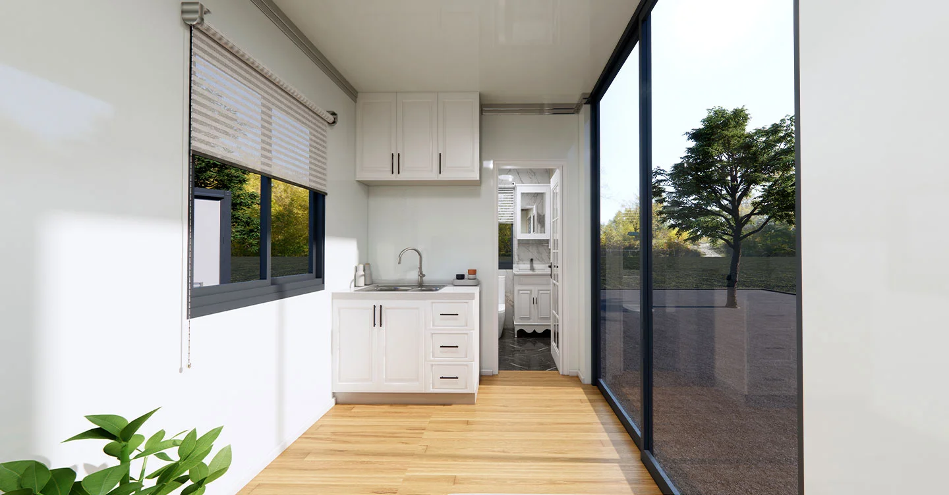
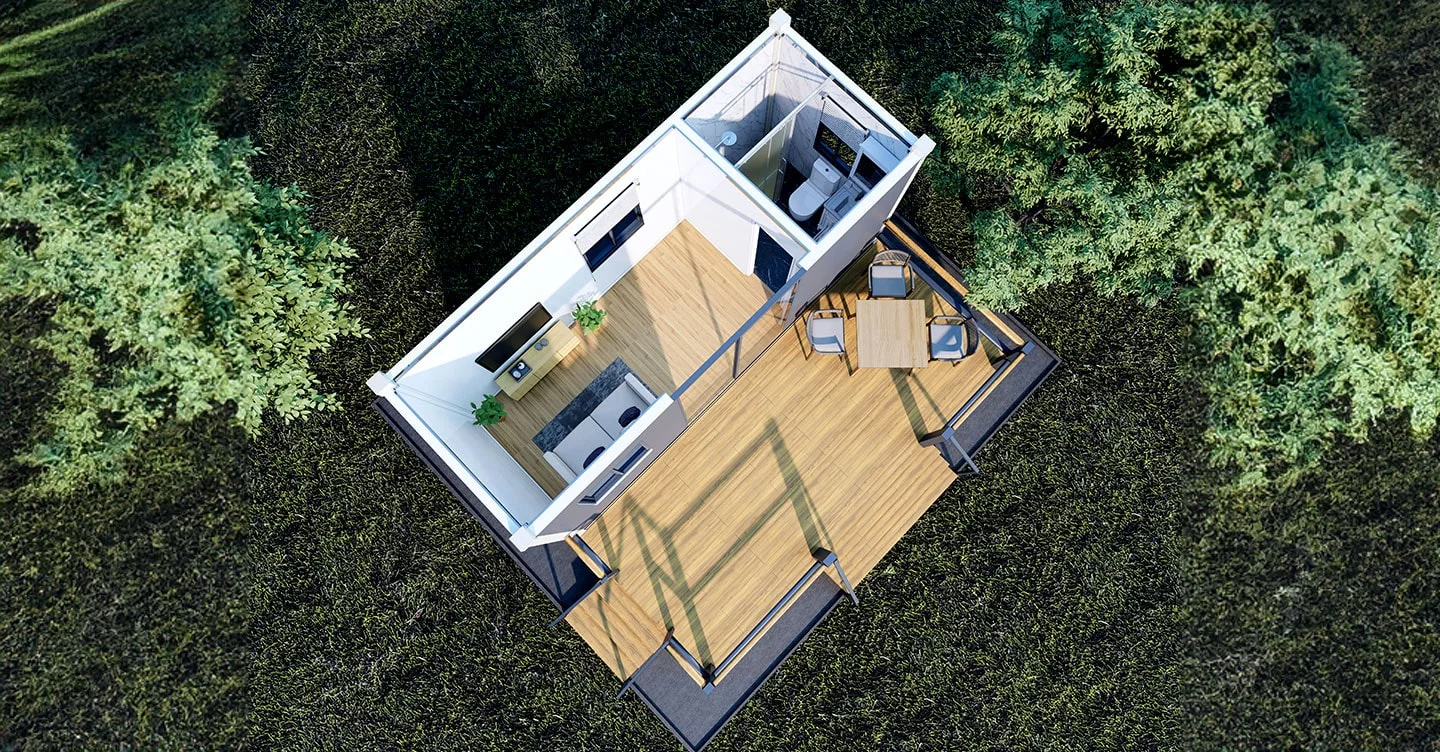
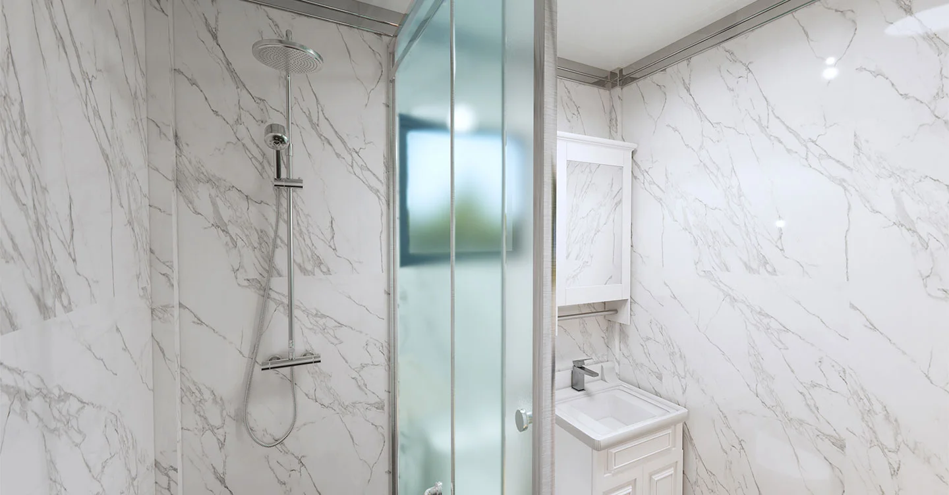
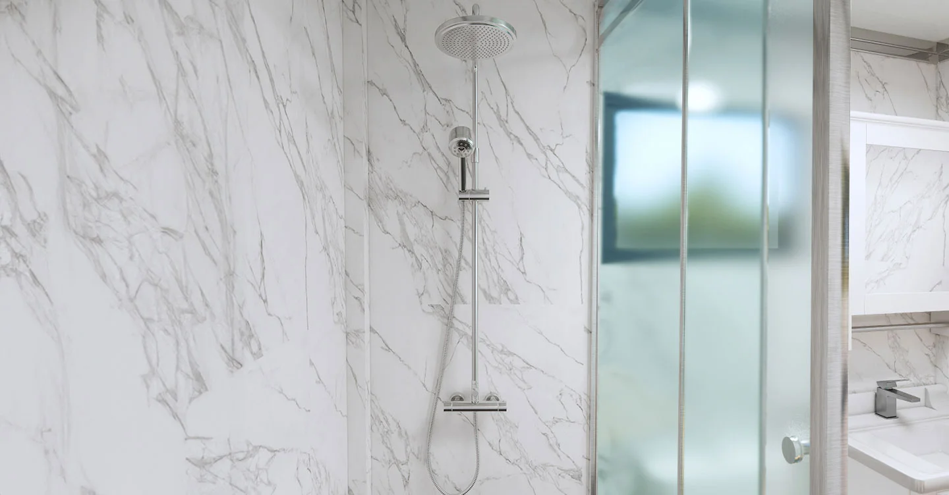
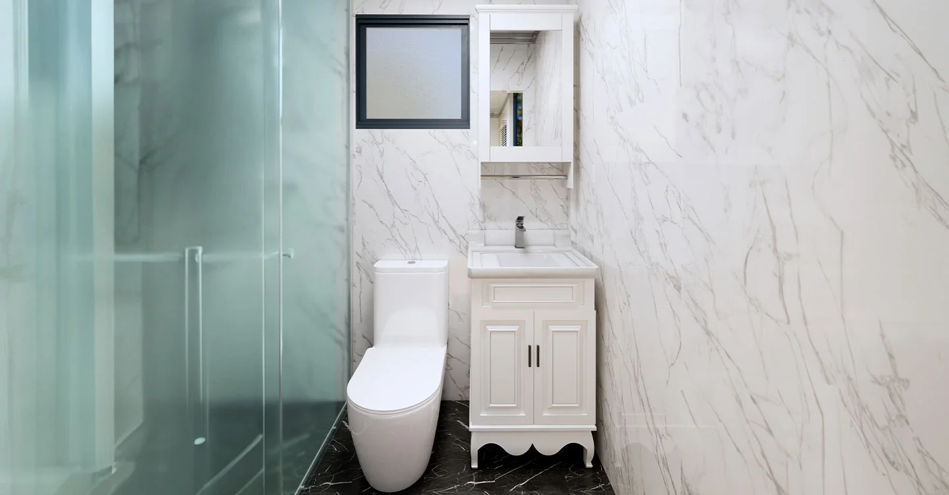
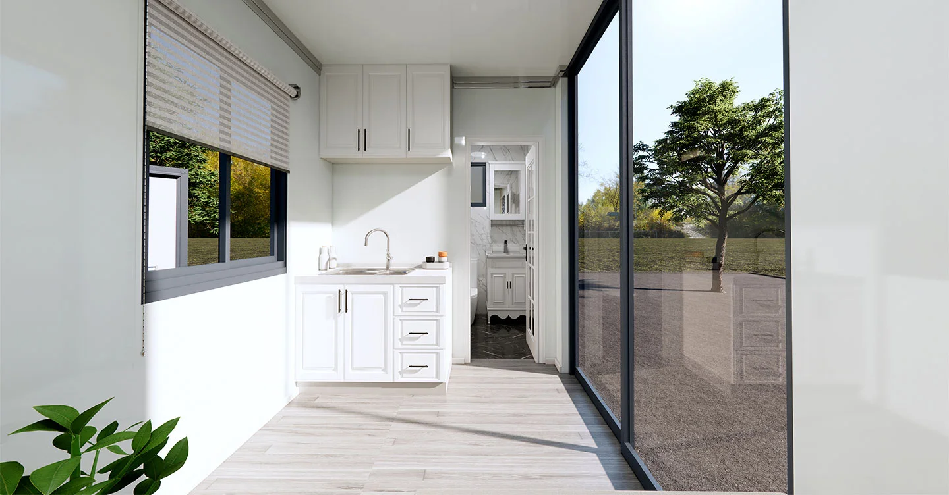
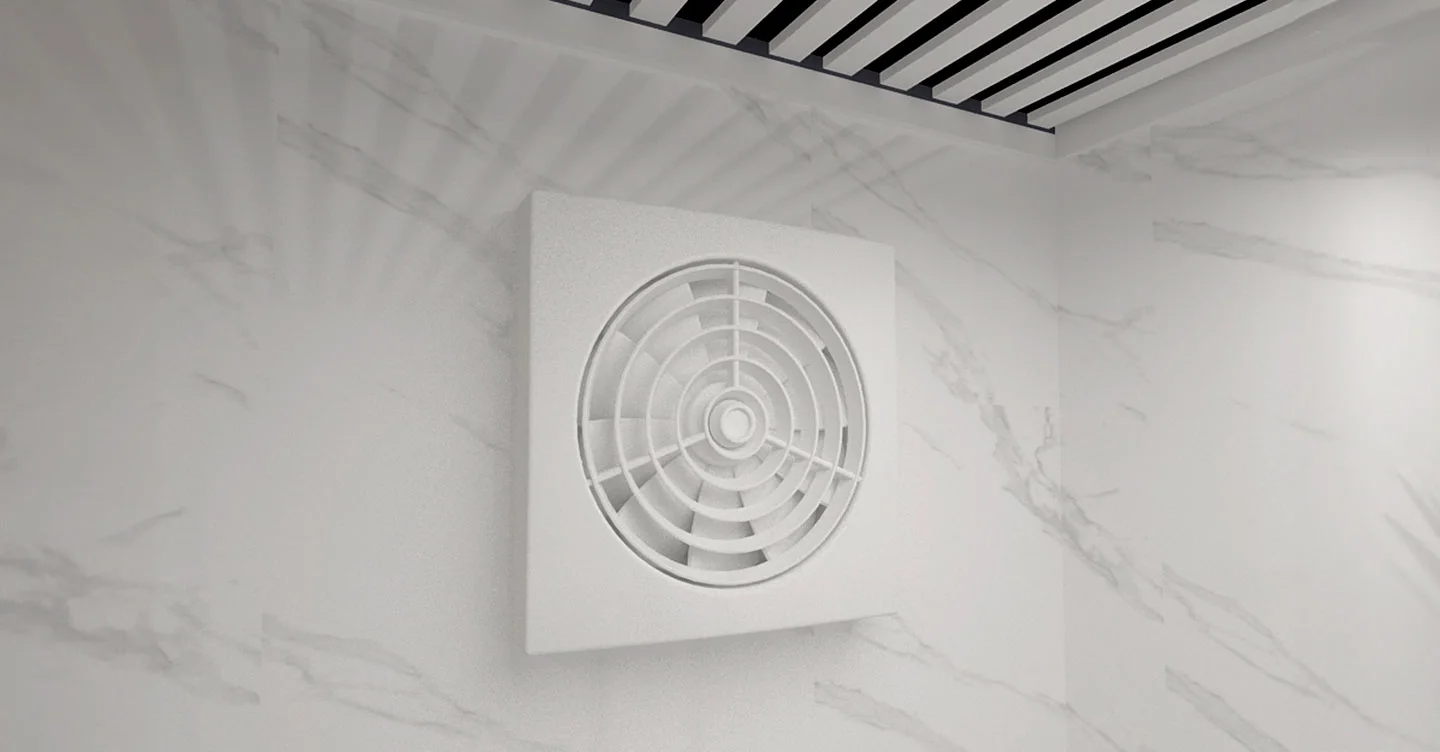
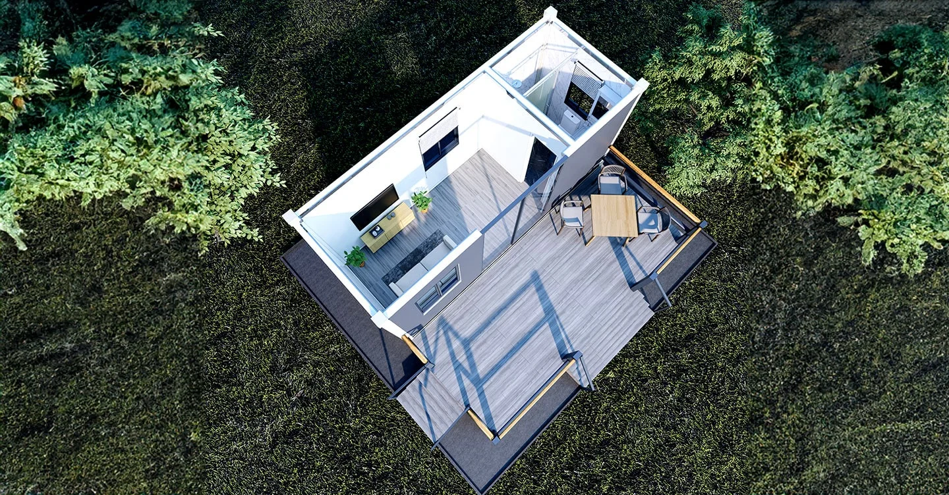
Manufactured with simplicity and affordability in mind. Coming in at 13sqm, The Studio is designed as a quick and easy solution to adding a home office, man cave, or an affordable weekender. The Studio also comes in a 2 bedroom designed as a quick and easy solution to adding a flexible living/workspace to your site in an instant. The Studio caravan still has all the homely features included and won’t break the bank.
*Buy Now from as little as $125.89 p.w. Fast online approval. View more info.
| 1 Bed Standard | $24,950.00 |
|---|---|
| Sub Total | $24,950.00 |
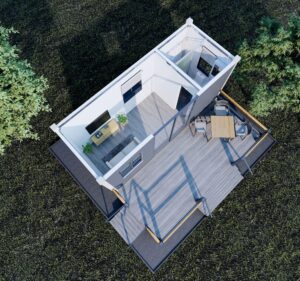
Experience the freedom of tiny homes with our beautifully designed Portable Tiny Homes. Discover innovative features, customisable options, and exceptional quality in every detail. Your dream space awaits.
The Studio also comes in a 2 bedroom designed as a quick and easy solution to adding a flexible living/workspace to your site in an instant. The Studio caravan still has all the homely features included and won’t break the bank.

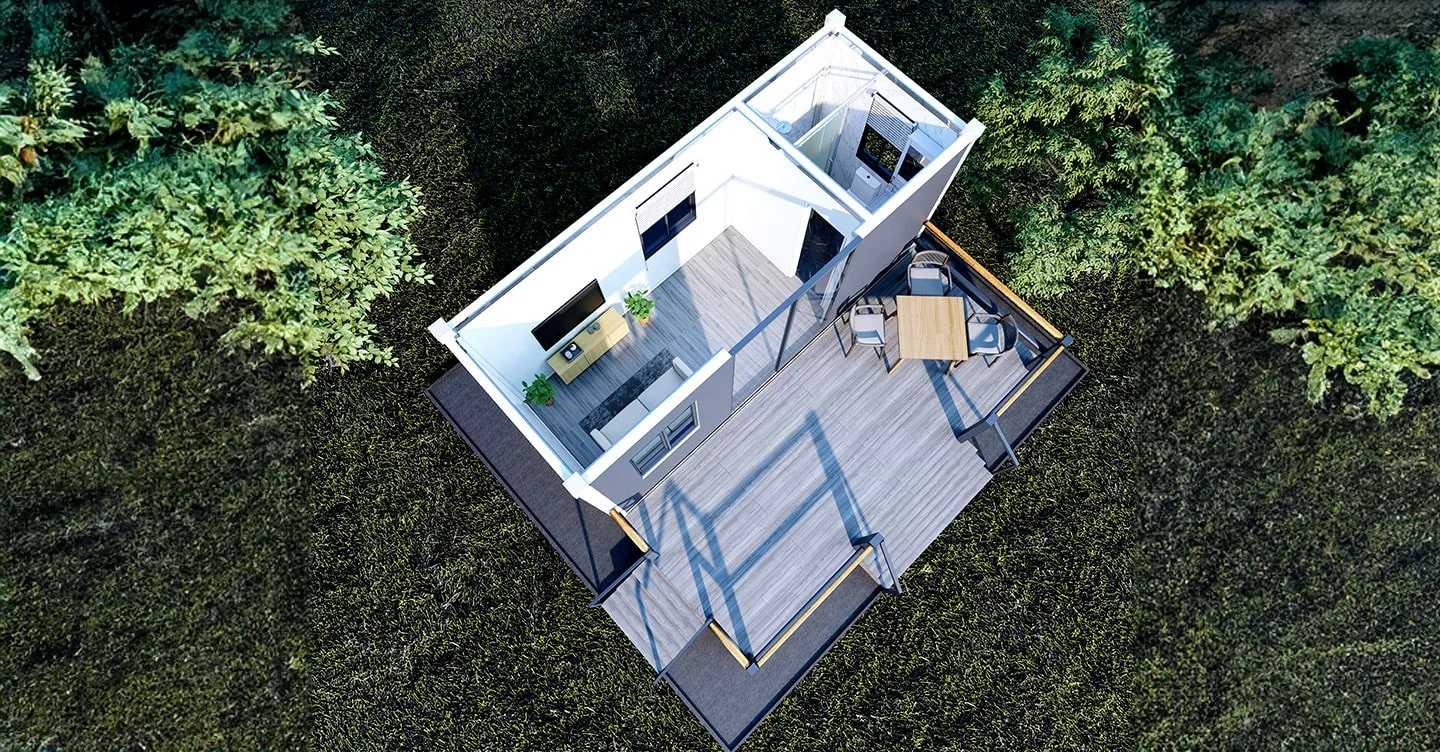
Experience the freedom of tiny homes with our beautifully designed Portable Tiny Homes. Discover innovative features, customisable options, and exceptional quality in every detail. Your dream space awaits.
Our high-quality tiny homes are made in our manufacturing plant and can be shipped quickly to anywhere in Australia. We offer competitive pricing as well as a superior waterproofing system that outperforms typical caravan construction. Each main pod is roofed with 3mm steel sheeting. Z flashings are used around the bottom of the external walls, aluminium window frames and along the step of the roof to prevent water intrusion.
Our relocatable homes meet the standards of a caravan, so they are regulated by the Caravan Standards of Australia. Each trailer is manufactured to comply with the Australian Design Rules and the VSB1.
Yes! Tiny Spaces that are installed on a trailer are the easiest to move, but all of our homes can be relocated.
We deliver all across Australia through our network of national freight carriers. Most of our drivers use tilt-tray trucks, which make it easier to unload the home exactly where you’d like it placed. This helps buyers to avoid the extra cost of a forklift or crane. Of course, the truck will need clear access to the site and ground that’s solid enough to support it. Contact us for more information and cost for delivery to your area